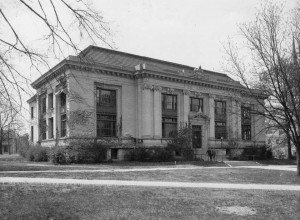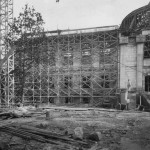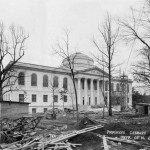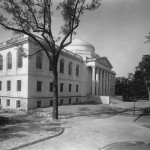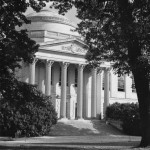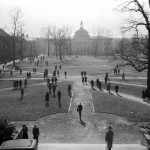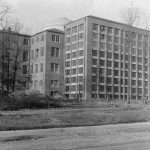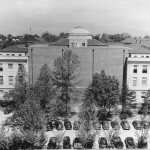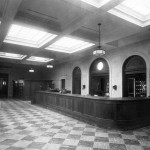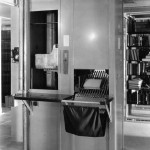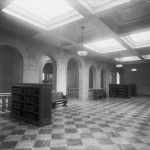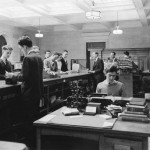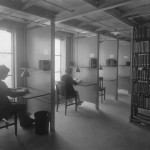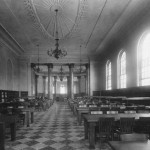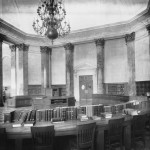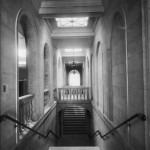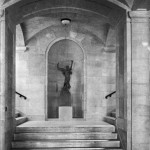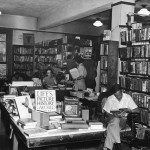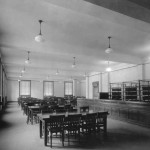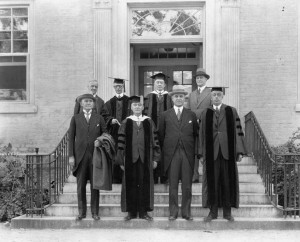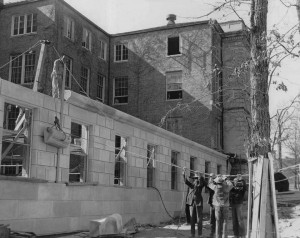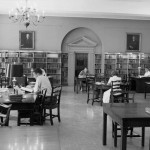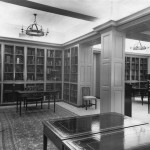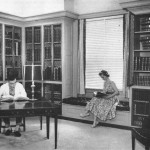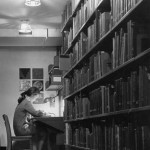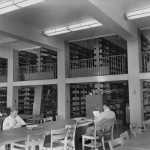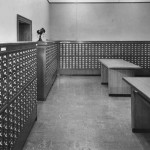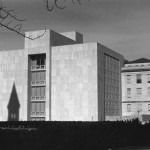Louis Round Wilson Library:
An Enduring Monument to Learning
Joe A. Hewitt
University Librarian Emeritus
The Louis Round Wilson Library: Celebrating 75 Years of Public Service
October 21, 2004
I am pleased and honored to have this opportunity to talk to you about Wilson Library. Wilson is a landmark building that means a lot personally to many people who spent time at Carolina. When I came to Chapel Hill in 1956 as a naive, wide-eyed freshman, the one thing that impressed me most about the campus was the Library. The size and elegance of this building and the massive collections inside stood in stark contrast to anything I had known in my hometown of Shelby, NC. It was in the Library that I began to realize the difference between the University and high school, and between the cozy but restricted world of my hometown and the vast world of the mind as embodied in a great research university. Wilson Library became for me the physical symbol of the University’s commitment to excellence in education and scholarship.
What I did not realize until much later was that these were precisely the sentiments that the men primarily responsible for the creation of Wilson Library had intended for incoming freshmen to feel. Louis Round Wilson, President Harry Woodburn Chase, the architect Arthur Cleveland Nash, and John Sprunt Hill (the Chair of the Trustee’s Building Committee throughout the 1920s) knew exactly what they were doing when they conceived and built this building. They had wanted the Library to be a statement about the importance and dignity of higher learning that would impress students from small towns across North Carolina with the tradition and seriousness of a University education-either to inspire or intimidate them—whichever worked. And I am sure that Wilson Library had one or the other of these effects on tens of thousands of Carolina students over the years, and, in that sense, has been a very successful building indeed.
Tonight I will organize my remarks around the four principal events in the history of Wilson as a physical structure:
- The completion of the original building in 1929
- The 1952 addition, which included the building of the two wings and a stack expansion
- The 1977 stack addition
- The renovation/restoration project begun in 1984 and completed in 1987 to convert Wilson into the magnificent special collections library that it is today
Each of these stages, with the possible exception of the ’77 stack addition, also involved benchmarks in the growth of the Library’s collections, services, and programs. So I will also talk briefly about how the uses of the building evolved through these stages so that it is just as relevant today as it was in 1929.
The University Library, 1929
Throughout the 1920s Louis Round Wilson made the case for a new library in his annual reports to the Trustees. There were a number of compelling operational reasons to replace the Carnegie Library built in 1907, when the University’s enrollment stood at 764 and the Library held only 45,822 volumes.
- A study had shown that an addition to the Carnegie Library (now Hill Hall) was not feasible due to the building’s design and small overall scale
- By 1923, the building was completely full, with boxes of books stacked in the basement
- Enrollment stood at 2,200 with an increase to 3,000 expected in four years
- Circulation of books had skyrocketed. This is a fact that even President Chase liked to refer to in his reports to the Trustees, and John Sprunt Hill noted in his speech formally accepting Wilson that “in the old days” the average student only used 12 books a year, whereas in 1929 the average student used 100 books a year.
- The Library was not just growing, but also growing in complexity, with greater need for differentiation of spaces for special collections, library extension services, seminar rooms, reading rooms, and other uses.
- An important rationale for Louis Round Wilson, which may not have been popular with the faculty, was his desire to forestall the establishment of new branch libraries. Although he supported the existing branches, he thought that branch libraries were inefficient to operate and he wanted to serve most academic departments’ needs through a large, centrally located main library. Having an inadequate main library encouraged pressure from the academic departments to establish new branch libraries. Wilson was fairly successful in this goal—Carolina has some fine departmental libraries, but not as many as most research universities of our size.
As compelling as these operational needs were, by far the most significant point in support of the new Library had to do with the University’s ambition to become a “modern university” of the first order. This rationale was stated repeatedly by Wilson, but even more eloquently and forcefully by President Harry Woodburn Chase. For many, Chase is known primarily as the man who preceded Frank Porter Graham as President, but his contributions to the development of Carolina into a major national university are immense and often unrecognized. Chase’s administration stood out for its strong support of academic freedom, for leading the growth and expansion of the University, both programmatically and physically, including the development of Polk Place. He was also a very effective proponent of the Library.
Points in this larger argument for the Library were, as expected, that the “Library is the heart of the University.” Both Chase and Wilson used that exact time—honored phrase on many occasions. Wilson sometimes took this metaphor a step further, calling the Library the “pulsing heart” of the university. They emphasized the points that access to large collections of library materials is essential to the full intellectual development of students, and that you cannot have a university of high scholarly and scientific distinction without a great library. These are expected arguments when it comes to a supporting rationale for library expansion, and even today they sound strikingly contemporary. Some of you may remember that the Library’s slogan in the Bicentennial Campaign was “You can’t have a great university without a great library.”
Chase had a vision of Carolina’s becoming a “modern University,” which meant developing outstanding graduate, professional, and research programs, including world-class faculty and great libraries and laboratories to support them. He aspired for Carolina to go beyond its stature as the leading university in the Southeast, and to establish itself among the leaders of public universities nationally. He pointed out the difference between a “large college” and a “modern university” so often and emphatically to the Trustees that you have to imagine that some Trustees did not grasp or support this transition. Remember, too, that there were a hundred Trustees at the time, one for each county, with the Governor as ex officio chair, and it was not always the easiest body to convince to go along with expansive and costly new ideas.
But Chase was persistent and effective in connecting the proposal for a new library to the transition to a modern university. Both Chase and Wilson argued that a great Library was essential to the University’s goal to become a leading national university, and in many ways the new library became the symbol of that ambition, which was the basis of their desire to see the library housed in a monumental building in a prominent location on campus. The site and the structure had to be suitable for the largest library in the Southeast which would be a valuable resource for the entire region. The new Library was conceived as a great public good, as one would expect from the region’s leading public University. To quote Chase, “Such a building should serve as the center of the intellectual life of the University and the State.” The new library needed to reflect the eminence of this role.
There is always a certain amount of hyperbole involved in a campaign to fund a major capital project, but most of the points asserted to support the new library turned out to be remarkably accurate. The only one that wasn’t was Chase’s suggestion that the new building would be a “permanent solution” to the Library’s space needs. He was referring of course to the “full plan” with the wings and larger stack area, which was not funded for the original building. But I never read anywhere that Dr. Wilson agreed with this statement.
In 1921 Wilson had suggested that a new library would cost approximately $1,000,000, a huge sum for the State of North Carolina at the time. The governor when the new library was proposed was A.W. McLean, who was well known as an “economizing” governor. He once said that the main job of any public servant was to “always spend less than you need,” not a good sign for the ambitious plans of Chase and Wilson. McLean is also reported to have said, with reference to Wilson’s $1,000,000 proposal, that he would hate to see that much money “frozen in a library,” which I’m sure stood out to Wilson, as it does to us today, as a rather unenlightened choice of words with regard to libraries.
But with their unimpeachable justifications and considerable rhetorical firepower, in 1927 Chase and Wilson (and the other library advocates) were able to secure an allocation of $625,000 to build a new University library. The legislative budget committee proposed $500,000, but the full Legislature appropriated $825,000. McLean, however, reduced the figure by $200,000 through a special budget authority available to the governor at the time, with the understanding that the two wings in the design would not be built initially, but would be funded at a later time. Much later, as it turned out. The 1952 addition essentially completed the building as originally proposed.
To put this sum in perspective, here are the costs or budgets of other university libraries built around the same time, all between 1925 and 1930:
| University | Amount |
|---|---|
| LSU | $340,000 |
| Emory | $400,000 |
| Duke | $620,000 |
| UNC | $625,000 |
| Dartmouth | $1,170,000 |
| Minnesota | $1,460,000 |
| Illinois | $1,750,000 |
| Iowa State | $2,000,000 |
| Yale (Sterling Library) | $6,000,000 |
As you see, our friends down the road at Duke were also building a general library at this time as part of the new West Campus. The original section of what is now Perkins Library was completed in 1928 and occupied in 1930. It was built for $620,000 but was smaller than the UNC Library. The Duke Library was 852,000 cubic feet in size, compared to 1,050,000 for the Carolina library, which was 85,000 square feet. I do not know the square footage for Duke.
Reliable sources tell me that there was also talk at Duke about building the finest university library in the Southeast, setting up a friendly rivalry that has gone on ever since, but which has worked over the years to everyone’s advantage. Today, together with NC State, we have an extraordinarily high concentration of research library resources in the Triangle.
Andrew Keogh, the University Librarian at Yale, spoke at the dedication of the new library. He noted that the UNC Library and the Sterling Library at Yale, which was then under construction, were both buildings of great beauty, and an indication that UNC shared the values of its “older sister institution.” I’m sure we did share many academic values with Yale. Too bad we didn’t share a little bit of their budget. Sterling is truly a great library building, but Carolina may have gotten the better bargain, if it’s legitimate to apply the idea of a “bargain” in this context.
The Campus “Plan”
In addition to these functional and aspirational goals, the Library was to meet certain objectives related to the layout of the physical campus and what was then called by some the “beautification of the campus.” In 1918, under the administration of President Edward Kidder Graham, the University adopted a plan for campus expansion with the help of prominent city planner John Nolen, who, as some of you may know, also laid out the Myers Park neighborhood in Charlotte.
After Graham’s untimely death from influenza, the new President, Harry Woodburn Chase, took measures to complete the planning for expansion to the South and acquired funding to begin a construction program. He retained the renowned New York architectural firm of McKim, Mead, and White. Among their long list of notable buildings was the Boston Public Library completed some 25 years earlier.
The decade of the 20s was arguably the most important building period in the history of the University. This boom was occurring at the same time as Chase’s exhortation to the Trustees about becoming a “modern university.” Each building had its own rationale tied to this ambition. For example, Manning Hall was required to develop legal education to prepare students for careers beyond the cities and counties of North Carolina — for the national scene. Below is the truly remarkable record of building in the 1920s at the University.
Polk Place was laid out. Steele Building was built in 1920, Saunders, Murphy and Manning on the east side of the quad in 1922/23, then Bingham and Wilson in 1929.
The upper quad of men’s dorms (Grimes, Manly, Ruffin, and Mangum) was built in 1921. The lower quad (Aycock, Graham, Lewis, and Everett) was built between 1924 and 1928.
Spencer Dorm for women and the Carolina Inn were built in 1924. Venable was completed in 1925.
The Kenan Field House and Kenan Stadium were constructed in 1928
The Portico on the South Building was added in 1926
The new Memorial Hall, Graham Memorial, and Morehead Patterson Bell Tower were completed in 1931
And not to forget the Tin Can in 1923
During these 11 years, 1920-1931, the scale and character of the Carolina campus was totally transformed and it became for the first time a suitable home for a major national university. This development did not please everybody. Thomas Wolfe graduated in 1920 and did not return to his beloved “Pulpit Hill” until 1937. He is reported to have said that the new dorms of the upper and lower quads made the campus look like “the outskirts of West Philadelphia.”
Even the current building boom financed by the bond money may not match the 1920s in its transformative impact on campus. And we must not forget that the library was the keystone building in the great campus expansion of the 1920s, which underscores the conviction of the campus leaders of the time that the Library was the most appropriate symbol for the great transformation taking place in the University.
I believe this quote from Catherine Bishir in North Carolina Architecture sums up how well the library achieved its various goals. “The serenely confident composition, with its Corinthian portico and Roman dome, evokes the full grandeur of Beaux Arts neoclassicism and asserts the stature of the Library as the heart and symbol of a school emerging as a major modern university.” No doubt just what Chase, Wilson, Hill, and Nash would have hoped that an architectural historian in the future would write.
Now, let’s take a look at some photographs of the 1929 building:
The construction of the building is well documented because of the requirement of the builder to document progress. Bayard Wooten also took a strong interest in the new Library, both before and after completion. Many of the early photos of the building are Wooten’s. I personally very much like the shot of the dome construction used for the poster for this occasion.
Images 4 and 5 are early shots of the façade when the landscaping was still new, but already it is obviously a handsome building. There are a few interesting “might have beens” related to architectural decisions. For example, the building was initially to have been brick, like the rest of Polk Place. It was also to have had a cupola rather than a dome.
To his credit, Nash decided to go with the limestone facing and the more monumental Roman Dome. He wanted to make sure that the library was the dominant building on the quad, in spite of South Building’s higher elevation, but not in an overpowering way out of respect to South Building’s historical significance. Also, in spite of being in the Neoclassical rather than Colonial style, the Library needed to blend with the rest of the quad. I think he succeeded admirably. I would add to Catherine Bishir’s statement that Wilson is a “serenely confident composition,” that it is also a restrained and balanced composition which nevertheless evokes the “full grandeur of Beaux Arts Neoclassicism,” as Bishir says. The style is not overstated and even fits well with the informal landscaping scheme of the campus.
With the development of Polk Place, the University adopted a uniform style of architecture for the first time—Colonial Revival, or more specifically Southern Colonial (which was thought, at least by Southerners, to have greater dignity and charm than the Northern variety). Arthur Cleveland Nash was the architect for most of the buildings built during this period, among them the remodeling of South Building, the Carolina Inn, and Wilson Library. He was a talented designer. A Harvard graduate, Nash also had a diploma from the Ecole des Beaux-Arts in Paris. He gave up his New York practice to move to Chapel Hill and design buildings for the University.
Wilson blends well with the colonial revival buildings on Polk Place for several reasons. These buildings make liberal use of limestone trim and all the major buildings on the axis of the quad—South Building, Manning, Wilson, and Carroll—have columns. There are enough common architectural elements, such as arched windows, that Wilson seems harmonious in spite of its definitely variant style. Images 6 and 7 convey the character of Wilson and the quality that the building gives to Polk Place.
Image 6 shows Wilson in soft sunlight framed by trees and mature shrubbery. Notice that the windows are open in the Humanities Reference Room and there is no stone wall in front of the building. The date of this image is not known, but it is prior to the 1952 addition. Image 7 is a winter scene of Wilson taken from South Building by Bayard Wootten. I have always thought of this photograph as having a brooding, mysterious quality, with Wilson looming in the background, but not menacingly.
Image 7, taken from the South Building portico, is from the mid-1930s. Notice the sand walkways and the fact that the students and/or faculty, regardless of their ties and fedoras, walk mostly on the lawn rather than on the walkways. This photograph is also a good illustration of the “dunce cap” effect of the Morehead-Patterson Bell Tower above the Wilson dome.
While the stack addition and building of the wings in 1952, which you see in image 9, did improve the appearance of Wilson from South Road, it is true that Wilson has never been known for its rear view—it is a building that most definitely puts its best foot forward. The reason for this is that both the 1929 building and the 1952 addition were designed to accommodate expansion to the South.
Below are some interior shots of the 1929 building.
Image 12 shows the opposite side of the “delivery room,” which is now the Saltarelli exhibit area; this view is of the entrance to the present Rare Books Room.
Image 13 is a 1939 photograph of the circulation desk with student assistants taking call slips to have books retrieved for other students. This photograph is an interesting contrast to the appearance of students checking out books at the circulation desk today. Notice the student on the right. Photographs of student workers of all eras seem to show at least one student whose job apparently is to read books.
Image 14 shows a carrel area in the stacks, which were closed to undergraduates except with special permission. These are no doubt graduate students in their assigned carrel spaces diligently at work.
Image 15 is a Bayard Wootten photograph of the reading room. The sturdy tables and chairs are the same that are in the rare books reading room today. I believe that Dr. Wilson can be seen in the background on the left near the columns of the rotunda. An article in the Alumni Review in 1929 says this about this room: “The severe simplicity of the room is relieved by the ornamental plaster cornice and simple ceiling design.” “Severe simplicity” is not a phrase many would have used to describe Wilson. One of the contemporary criticisms of the building was that it was too “ornamental.”
Photograph 16 is the rotunda of the reading room, showing the magnificent Italian chandelier. When I was a library school assistant in Wilson Library in 1965, Dr. Wilson had an office in the library and came in once or twice a week. Once when he was showing a small group of graduate students around the library he related a story that this chandelier had cost him an extra book lift in the stacks. He reported that he had never regretted that decision, which might be taken as an early example of the aesthetic option trumping the high-tech. The chandelier is still greatly admired by all who see it, but the book lifts have not been used for many decades.
Photograph 17 is a Bayard Wootten photograph showing the central staircase of the library. The travertine on the walls was actually fabricated on-site and I read one comment that the quality of the “fake” travertine was so good that it brought the building more distinction for some than having the real thing. The stairs, however, are natural travertine.
Photograph 18 shows the statue “Spirit of Life” by Daniel French, also known for the bronze Minuteman in Concord, Massachusetts. French’s most famous work, of course, is the seated Lincoln at the Lincoln Memorial in Washington, D.C. This “Spirit of Life” is one of eight working models for a full-scale bronze. It was a gift to the University by William Chambers Coker.
Photograph 19 shows the Bull’s Head Bookstore in the northwest corner of the Wilson basement in 1951. The woman at the desk is long-time Bull’s Head employee Jessica Valentine who was legendary for her helpfulness in choosing books.
Photograph 20 shows what is now the Pleasants Family Assembly Room, the room where we are now, when the building opened in 1929. I believe that it was to be used at the time as a reserve reading room. Figure 21 is a photograph of the same room in 1946, literally filled to overflowing with students. This photograph was used in the Alumni Review to illustrate the overcrowded conditions in an effort to get funding for the 1952 addition.
Before moving on to the 1952 addition, let me wrap up a few loose ends. I do not have time to go into the dedication event in detail, but it was interesting to read about the planning for this event in the archives. Wilson tried his best to get Herbert Putnam, the Librarian of Congress, to come give the dedication speech. Putnam dallied in making his decision, and finally turned Wilson down at the last moment. Andrew Keogh’s acceptance of the invitation to do the keynote did not come until September 17, which is extraordinarily late for an event of this magnitude, scheduled for October 19. Wilson and the others planning the event were certainly on edge. There is a letter in the file from Robert House to Wilson in July saying that a member of the dedication committee had complained about the pace of the planning, and he encouraged Wilson to move ahead more quickly. This letter represents a mild reprimand for Wilson, and gentle as it was, it is hard for some of us to imagine a person of Wilson’s stature being subject to such prodding.
Image 22 is a photograph of the 1929 library dedication party. The dedication turned out to be a fine event. Keogh was not particularly impressive, but Governor O. Max Gardner’s remarks were truly excellent. Dr. Wilson acquitted himself well. John Sprunt Hill’s talk is frequently quoted, but a fairly thorough search has not yet turned up a copy of the full text of that address.
The men shown in the dedication party are, left to right: John Sprunt Hill, Josephus Daniels, W. D. Moss, Andrew Keogh, Louis Round Wilson, O. Max Gardner, A. C. Nash, and Harry W. Chase.
A final note about this period. The trustees passed a resolution immediately prior to the completion of the building that its name would be The University Library. There had been some pressure to name the library for Eben Alexander, certainly a worthy person and a forward-thinking library faculty supervisor late in the 19th century, but I believe the trustees wanted to avoid what could well have become a controversial issue. There is no question now that the building carries the most appropriate possible name, Louis Round Wilson, though this was not done until 1956, almost 30 years after the building was completed.
There is a rumor from a credible but unnamed source that John Sprunt Hill would have dearly loved to have the library named for him, and certainly a strong case could be made for that in light of Hill’s great contributions to the university. But I think one of the best justifications for naming the building for Wilson actually came at the dedication ceremony itself in the address by Governor O. Max Gardner: Referring to the Library, he says, “It is more than a mere structure of steel and stone . . . it is touched and ennobled by the dreams and sacrifice and devotion of a very great man—Dr. Louis Round Wilson—and it represents the culmination of an aspiration on the part of our people.” Alexander Heard, a faculty member in 1956, wrote Wilson that since they could not name the university after him, the library would have to do.
The 1930s were an extremely difficult time for the university and the library. At the beginning of the decade, the UNC Libraries held 30,000 volumes more than Duke. At the end of the decade, we held 200,000 fewer. Duke maintained an active acquisition program with private money, while at Carolina purchased acquisitions slowed almost to a halt. We were not able to come up with the $5,000 needed to acquire the literary manuscripts of Thomas Wolfe, and they went to Harvard University instead, possibly the most shameful event in the history of the library. I know it is childish on my part, but even today, I feel a sense of anger, shame, and injustice when I think of this incident.
These were very hard times — but I would like to speculate just a bit about them. I think the fact that the library staff and the university faculty and students occupied this fine building helped keep the hope alive that we would, ultimately, be a great library in spite of the hardships we faced then. A building is more than a shell; there is a synergy between the building and what happens inside it, and the goals and dreams of those who occupy it. I think that during the 1930s this building itself helped sustain expectations of future greatness as a research library. It was a statement of hope and aspiration.
The 1952 Addition
The 1952 addition was needed for a number of reasons. There was explosive growth in enrollment due to the G.I. Bill. The library also had to expand and diversify in response to new directions brought on by a growing economy, increasing federal support for research and its supporting infrastructure, including libraries. “Big science” began to evolve, with greater specialization of fields and proliferation of research journals. Area studies began to develop, in part due to the Cold War, and the Library needed to develop vernacular collections to support them. This was a period of great change in American higher education, and the library had to adapt and diversify its collections and programs to meet the needs of a university very different from its pre-war predecessor. The late 1940s and early 1950s were the beginning of the period of the flourishing of the university-based research library in America. The 1952 addition to
Wilson was the university’s response to this trend.
The library addition was badly needed and long overdue. Remember that the wings were part of the original 1929 building proposal, but had not been funded. The 1952 project included building of these wings, a stack expansion, and renovation and repurposing of parts of the 1929 structure.
Very briefly, in addition to increase in shelving capacity and adding a large number of new carrels in the stacks, the 1952 addition included:
A Rare Books Room in the northeast corner of the basement
New quarters for the Southern Historical Collection in the space where the Music Library is now located
The elegant North Carolina Collection Reading Room (including the early North Carolina Room) where the North Caroliniana gallery is now.
Other reading rooms including what eventually became the Business Administration—Social Sciences Reference and Reading Room in the space where the Rare Books processing area is now.
Expanded and improved quarters for the School of Library Science were built.
The wings constructed in the addition gave the building more architectural integrity by eliminating the unsightly side and rear views that I showed you earlier.
Below are some of the views of the 1952 addition. Image 24 is a view of the North Carolina Collection Reading Room located in the space of the present gallery. This was a favorite study space for many students in the 1950s, 1960s, and 1970s. Image 25 is a view of the newly built Rare Books Room. There was no Rare Books Room in the 1929 building, although rare books had been an area of interest for Dr. Wilson and the library had a small but growing rare books collection. Some were stored in a vault in the basement of the 1929 building, some in one of the reading rooms, and some in the stacks. (Remember that the stacks were closed at that time.)
The room seen in image 25 is in the northeast corner of the basement and is presently occupied by the Center for Teaching and Learning. The rare book collection was not formally established as an organizational unit until 1955 when Dr. Lonnie London was named curator. Notice the tables in the Rare Books Room. Several of them are here at the front of the Pleasants Room.
Image 26 is a picture of two students reading in the Rare Books Room. I have to guess that this picture is posed. It’s hard to imagine that even in the 1950s someone would read an incunabulum poised in such a formal way as the young lady in the picture.
Image 27 shows an assigned graduate carrel in the 1952 stack addition. Notice that there are no windows as in the carrels in the 1929 addition. As bad as these were in comparison to the private carrels in Davis Library, some former PhD students are very sentimental about them. This picture may illustrate why — the carrels were very close to the books and allowed some personalization of the space. But they would definitely not meet today’s standards for comfort.
Image 28 is the Economics and Business Administration reading room from a Sam Boone photograph of 1952.
Image 29 shows the card catalog room in pristine condition in 1952, in the space that is presently the Friends of the Library Room just off the Saltarelli Exhibit Room. This photograph was used as an advertising photo for Myrtle Desk Company of High Point. As many of us know, these cases were very heavy and almost indestructible. I think this photograph conveys the sense of their sturdiness.
1977 Stack Addition
At some point after the 1952 addition an overall plan for library expansion began to take shape, as follows:
An undergraduate library would be built east of Wilson Library
Another stack addition would be built on the south side of Wilson.
And a special collections library would be built on what was called for years the Wilson-Dey Hall site, now the site of the Caudle Science Building.
For years, the library administration worked toward the realization of this vision. The plan and its rationale are described in some detail in Wilson’s 1960 publication, The Library of the First State University — A Review of its Past and a Look at its Future. A fundraising campaign was mounted to raise funds for the special collections building, and site plans and preliminary designs were developed. We did realize the first two stages of this plan by the construction of the Undergraduate Library in 1968 and the Wilson Library stack addition in 1977. Fortunately, however, we never had to carry through with the final phase because of the opportunity to build Davis Library and renovate Wilson for Special Collections with the utility monies. This is a vastly superior outcome. The earlier plan ultimately would have been very limiting for library collections and services at Carolina. However fine a building Wilson may be, it is not flexible enough, even with expansions, to serve well as the general research library for an institution like Carolina, although it has a number of strengths as a special collections library.
Image 30 is an exterior view of the stack addition, by Jerry Cotton, with an artistic touch showing the shadow of the Bell Tower. Image 31 is a photo of one of the two-story lounges at the back of the stack addition showing a prototypical late 1970s-early 1980s student. The contrast with the photographs from the 1950s and 1960s show how quickly student culture evolved.
The stack addition was used as a public space only between 1977 and 1984. Although never beloved, it was a needed and useful facility. It included shelving for over one million volumes, a couple of hundred closed carrels, all with windows as in Davis, which were greatly appreciated by faculty and graduate students. It also included attractive two-story lounges on every other stack floor, a precursor of things to come in Davis Library and the renovated House Library. No such spaces had been included in Wilson prior to the stack addition. The ’77 addition is a good facility to have in a central location on campus. It gives us swing-space and more flexibility than many university libraries have, although it will not eliminate the need for off-site storage.
The Present Wilson
Finally, that brings us to the 1984-1987 renovation/restoration and the beautiful, well-suited, and commodious facility for special collections that we have today. Unfortunately, I have used all my time talking about earlier stages in the evolution of Wilson Library and can’t talk in any detail about the building as it exists today. I will say briefly that the objectives of the 1984-87 renovation/restoration were, firstly, and perhaps most importantly, to modernize the building’s climate control systems to meet preservation standards, to improve security, create exhibit spaces such as the North Caroliniana gallery and the Saltarelli exhibit area, build an assembly room for university-wide use, build appropriate spaces to accommodate the public services, materials storage, and back room technical operations of the three special collections departments — the Manuscripts Department, the North Carolina Collection, and Rare Books Collection, create an appropriate space to accommodate the library’s map collection, and restore the Rare Books Reading Room and adjacent areas as far as possible to their original appearance. The spaces of the building are open for you to see and judge for yourself how successful this project was.
There have been periods during the history of Wilson Library when the building was grossly inadequate to serve the needs of the growing university community. But with expansions and renovations and thoughtful repurposing of spaces, Wilson Library is just as critical to the campus today as it was in 1929. It not only houses the library’s world-class special collections, but also the offices of the Triangle Research Libraries Network, the Carolina Digital Library, including the award-winning web publishing project Documenting the American South. Appropriately, it is through such projects that the library seeks to maximize the value of its collections as a public good, in addition to serving teaching and scholarship, reflecting still the original vision for the building of Wilson and Chase. Wilson also remains an iconic structure on campus just as the Old Well, the Morehead-Patterson Bell Tower, and South Building. It is a tribute to those who planned the original building and those who have worked to preserve and adapt it that the functional and symbolic relevance of Wilson Library has been maintained for over 75 years. Let us hope that some of the buildings constructed as part of the present building boom on campus achieve similar success in the modern idiom.
It is interesting, though not particularly revealing due to changed conditions, to compare the total capital cost of the various stages of Wilson Library to the costs of construction projects today:
| Wilson Library Capital Costs | Amount |
|---|---|
| 1929 Building | $625,000 |
| 1952 Addition | $1,615,000 |
| 1977 Stack Addition | $3,903,452 |
| 1987 Renovation | $5,500,000 |
| Total | $11,643,452 |
Finally, I ask that you read carefully the quotes about Wilson’s collections by Alexander Heard, a brilliant political scientist and former chancellor of Vanderbilt University. A UNC grad, Heard served as Dean of the Graduate School at UNC before becoming chancellor of Vanderbilt in 1963. Fittingly, the library system at Vanderbilt is named for Heard and his wife, Jean. These words are inspiring to all of us who work with and support the special collections in Wilson Library.
“These consequential intellectual resources joined here together make the Louis Round Wilson Library a glorious treasury of human experience. The Wilson Library harbors raw records of people’s lives — chronicles of their personal suffering and triumphs, of their collective defeats and attainments, registers of their myths and humors and precepts, of their notions and thoughts and ideas, of their ambitions and disappointments and celebrations — all of immense utility for a society’s citizens to understand as they struggle, in faith, toward the shore dimly seen.”
“In a true university the first concern is the human intellect, but the main concern is the human being. The scrambled, heterogeneous records of human beings embraced in manuscripts and archives, in folklore, in literary creativity, in reports of human adventure, in all these special collections gathered here in Chapel Hill, give a crucial resource and an authentic hope for the uses of sensitivity and intelligence and principle in creating a more rewarding and nobler future for all who are touched by the spreading influence of this, your great university of the people.”
— Alexander Heard, Wilson Library Rededication, 1988
Thanks to:
Stephen Fletcher
Buddy Garrett
Nick Graham
Janis Holder
Stephanie Horowitz
Keith Longiotti
Monica McCormick
Harry McKown
Lisa Norberg
Sarah Poteete
Bill Richards
Jill Wagy

